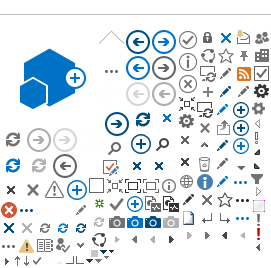Demo Site 2: Frederick University Main Building, Limassol, Cyprus
Limassol, Cyprus
Frederick’s University main building in Limassol Campus is a three-storey 4021 m2 building, built in 1996. The construction of the building follows the average practices of the Cypriot buildings of that era. It is a structure of reinforced concrete with brick walls and double-glazed windows. The Frederick’s Limassol campus building is a mixed-use building, hosting educational, administrative, and other services. The building hosts a total of 10 labs, 4 studios, 12 classrooms, 31 office spaces, and a cafeteria-restaurant on its ground floor. The building accounts for approximately 715 users, both academic staff, administrative staff, and students for 2021 and it includes central control of HVAC equipment.
